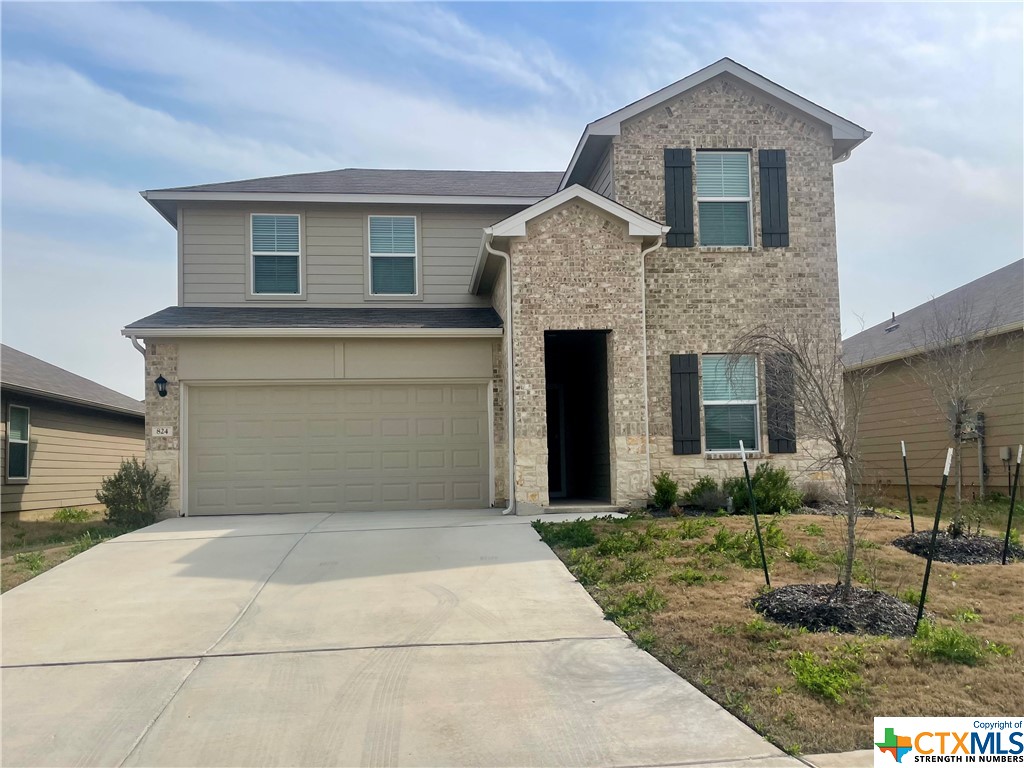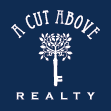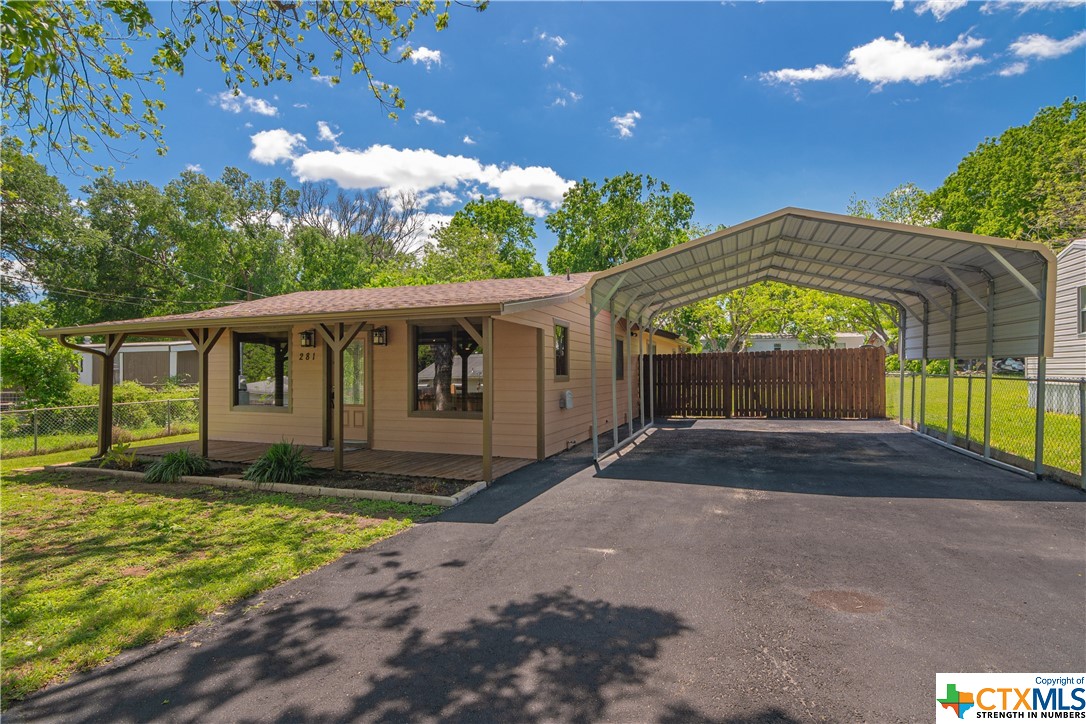<< Back to Results
| Currently Viewing - MLS Number: 535691

Listing photos will refresh every 3 seconds.
This listing has 18 additional photos.
Contact Information
For more information about this listing, please use the contact information listed below.
DesignatedREALTORParticipant
Carol Teeple
(830) 305-3777
A Cut Above Realty, LLC
Listing Tools
Listing Details
Lease Price:
$2,500
MLS Number:
535691
Bedrooms:
4
Total Baths:
3
Full Baths:
3
Half Baths:
0
Living Area Sq Ft:
2257
Street Dir Prefix:
Street Number:
824
Street Name:
Cinnamon Teal
Street Suffix:
Subdivision Name:
Arroyo Ranch Ph II
City:
Seguin
Pets Allowed:
Appliances:
Dishwasher, ElectricRange, ElectricWaterHeater, Disposal, Microwave, Refrigerator, RangeHood, SomeElectricAppliances
Association Amenities:
Lot Size Acres:
0.14
Parking Total:
Directions:
Hwy 46 south to FM 725, turn right and the in about a mile turn left on Pronghorn Trail, then right on Cinnamon Teal. Home is on the left.
Exterior Features:
CoveredPatio, Porch, RainGutters
Interior Features:
CeilingFans, CarbonMonoxideDetector, GameRoom, PrimaryDownstairs, MainLevelPrimary, PullDownAtticStairs, SmartHome, ShowerOnly, SeparateShower, SmartThermostat, TubShower, Vanity, WalkInClosets, GraniteCounters, KitchenIsland, KitchenFamilyRoomCombo, KitchenDiningCombo, Pantry, WalkInPantry
Flooring:
Carpet, Laminate
Fencing:
BackYard, Privacy
Fireplace YN:
No
Cooling:
Electric, Item1Unit, AtticFan
Heating:
Electric
Association Fee:
Association Fee Frequency:
Utilities:
CableAvailable, ElectricityAvailable, HighSpeedInternetAvailable, TrashCollectionPublic
Elementary School:
Elementary School District:
Seguin ISD
Middle Or Junior School:
Middle Or Junior School District:
Seguin ISD
High School:
High School District:
Seguin ISD
Architectural Style:
Traditional
Attached Garage YN:
Walk Score:
Waterfront YN:
No
Year Built:
2022
Furnished:
Laundry Features:
ElectricDryerHookup, MainLevel, LaundryRoom
Water Source:
Public
Public Remarks:
This 4 bedroom 3 bath house has never been lived in and is like brand new. It is the Mitchell floorplan, a 2 story spacious home with the master suite on the bottom level. The kitchen features granite countertops, stainless steel appliances, a walk in pantry and a large kitchen island. The kitchen overlooks the dining and living room and there is a secondary bedroom with a full bath and laundry room on the first floor. The Primary bathroom offers a walk in shower and a huge walk in closet. Upstairs you willl find 2 bedrooms and a game room. This property is fully fenced, has a covered patio, and irrigation system.












